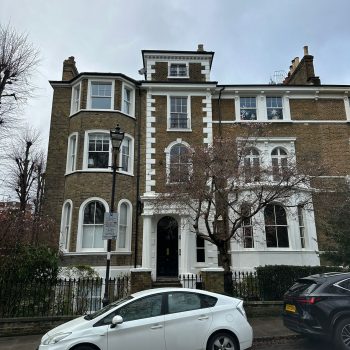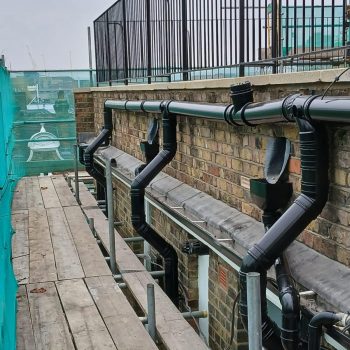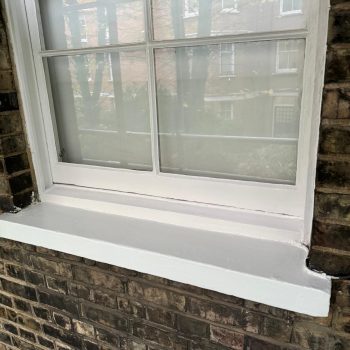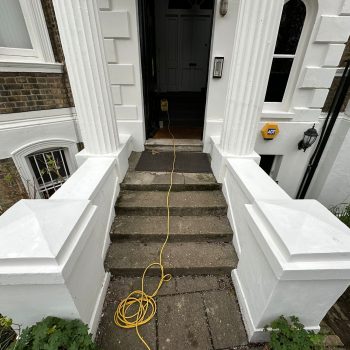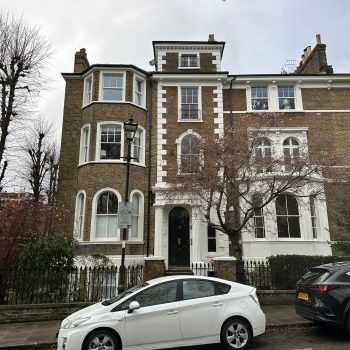Project Overview:
This case study highlights the comprehensive roofing, external repair, and redecoration project undertaken for a brick-built residential building located in the heart of London. The project aimed to restore the building’s structural integrity, improve its aesthetic appeal, and ensure long-term durability while adhering to strict conservation standards applicable in the area.
Client Background:
The client was a property management company responsible for maintaining a five-story Victorian-era residential building in London. The building houses eight flats and is situated within a conservation area, requiring careful attention to preserve its historical character.
Challenges:
- Weathering and Deterioration: The building’s roofing and external brickwork showed significant signs of wear due to decades of exposure to London’s weather conditions.
- Compliance with Conservation Regulations: The building’s location in a conservation area imposed strict guidelines on materials and methods.
- Access and Logistics: Limited access to the site due to its location on a busy residential street necessitated meticulous planning for scaffolding and materials delivery.
- Minimizing Disruption: The project required careful coordination to minimize disruption to the residents and neighbors.
Scope of Work:
- Roofing Works:
- Removal of damaged felt roofing materials and replace with new.
- Repair and replacement of lead flashing and gutters to prevent water ingress.
- Brickwork Repairs:
- Repointing of deteriorated mortar joints using traditional lime mortar to maintain authenticity.
- Replacement of spalled or damaged bricks with bricks of matching color and texture.
- Redecoration:
- Stripping of old, flaking paint from window frames and sills.
- Application of weather-resistant paint in colors approved by the local council.
- Cleaning and sealing of decorative stone features to restore their original appearance.
- Access Solutions:
- Erection of scaffolding with hoarding to ensure safety and minimize disruption.
Execution and Methodology:
- The project began with a detailed site survey to assess the extent of damage and identify areas requiring urgent attention.
- A phased approach was adopted, starting with the roof repairs, followed by brickwork restoration, and concluding with redecoration.
- Materials were sourced from local suppliers specializing in reclaimed and conservation-grade products.
- Continuous communication with residents ensured smooth progress.
Outcomes:
- Enhanced Aesthetics: The building’s exterior was restored to its original Victorian charm, preserving its historical character while enhancing curb appeal.
- Improved Durability: Repairs and upgrades significantly improved the building’s resistance to weather and extended its lifespan.
- Resident Satisfaction: The careful planning and execution ensured minimal disruption, earning positive feedback from the residents.
- Regulatory Compliance: The project met all conservation area requirements, with approval and commendation from the local council.
Lessons Learned:
- Transparent communication with residents is crucial for maintaining goodwill and cooperation.
Conclusion:
This project exemplifies the successful integration of heritage preservation and modern construction techniques. By addressing both functional and aesthetic needs, the team delivered a result that not only met but exceeded the client’s expectations, ensuring the building remains a valued part of London’s architectural heritage for years to come.
Before
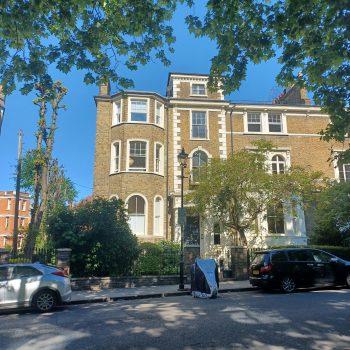
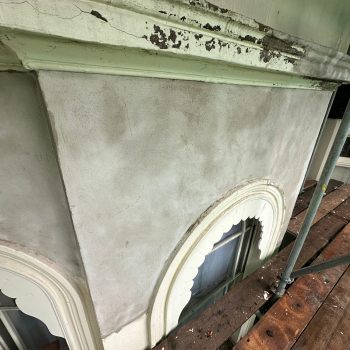
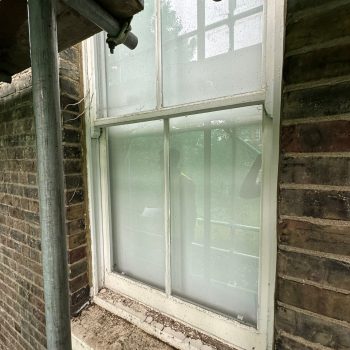
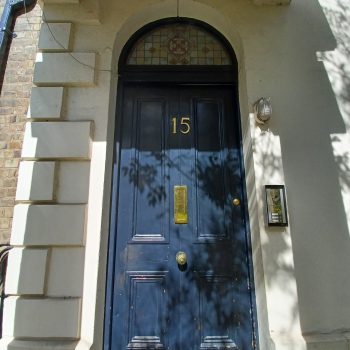
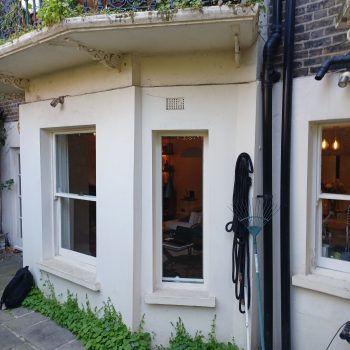
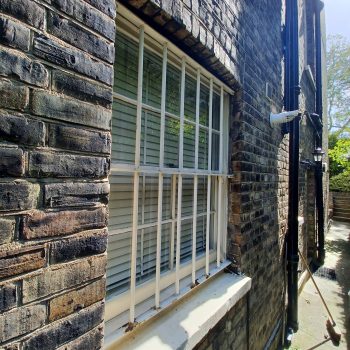
After
