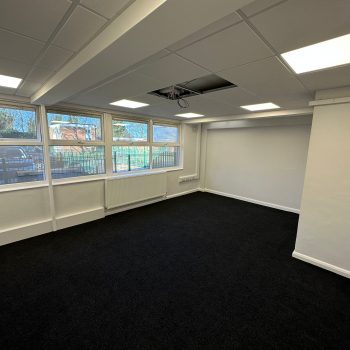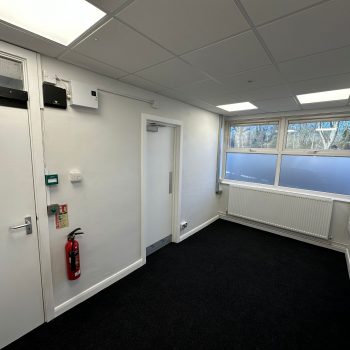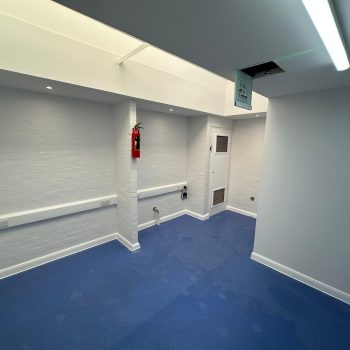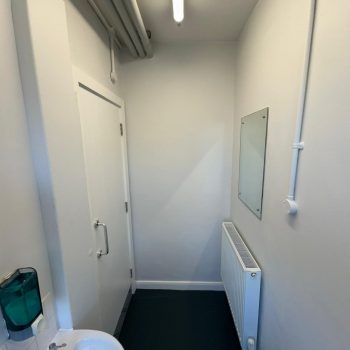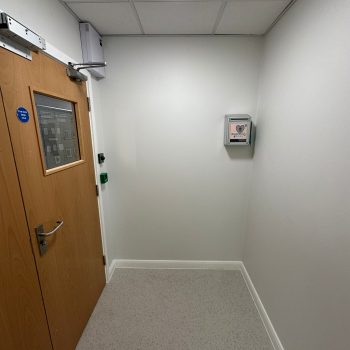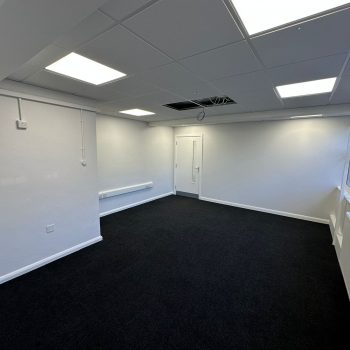Project Overview:
Little Heath School, a secondary school located in Romford, Essex, required an internal refurbishment to remodel the old existing staff room into the new Head Teachers Office. We also refurbished the existing reprographics room and staff W/C. The project focused on upgrading offices, corridors, staff rooms, and common areas while ensuring minimal disruption to ongoing academic activities during term time.
Objectives:
- Improve office functionality and comfort.
- Enhance lighting, acoustics, and ventilation for better working conditions.
- Upgrade outdated infrastructure and furnishings.
- Ensure compliance with modern safety and accessibility standards.
- Incorporate sustainable materials and energy-efficient solutions.
Project Scope:
- Office Upgrades: Installation of new ceiling grid, partition walls, fire doors, flooring and decorations.
- Corridor & Common Areas: Fresh paint, new ceiling grid and new flooring.
- Lighting & Ventilation: Replacement of fluorescent lights with LED fixtures and installation of modern HVAC systems.
- Safety & Accessibility: Widened doorways and upgraded fire safety measures.
- Staff & Resource Areas: Renovation of staff rooms and reprographics room for enhanced usability.
Challenges & Solutions:
- Minimal Disruption: The refurbishment was phased during school term and weekends.
- Budget Constraints: Cost-effective materials and phased implementation helped manage financial limitations.
- Sustainability Goals: Recycled materials and energy-efficient appliances were prioritized to align with the school’s green initiatives.
Outcome & Impact:
- Improved teacher satisfaction due to modernized office spaces.
- Enhanced energy efficiency, leading to reduced operational costs.
- Increased accessibility and safety compliance, ensuring an inclusive learning environment.
- Positive feedback from students, staff, and parents regarding the transformation.
Conclusion:
The internal refurbishment of Little Heath School successfully modernized the school’s infrastructure while adhering to sustainability and safety standards. The project demonstrated how thoughtful design and phased implementation can revitalize educational spaces without disrupting learning activities.
Before
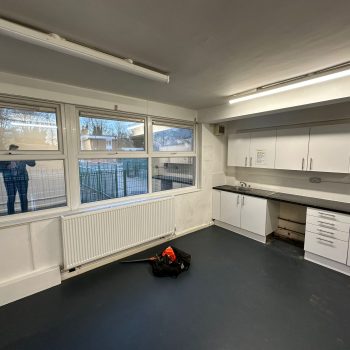
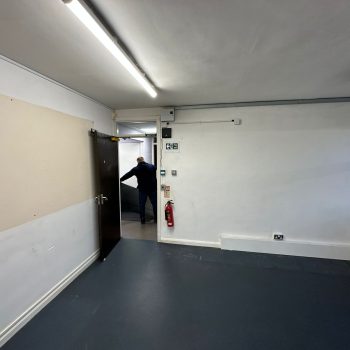
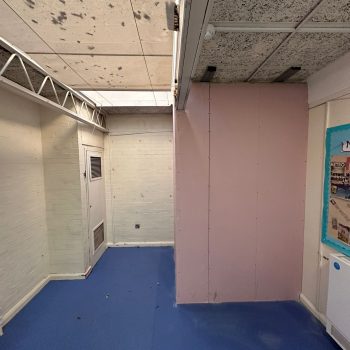

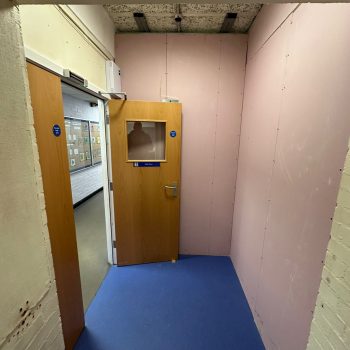
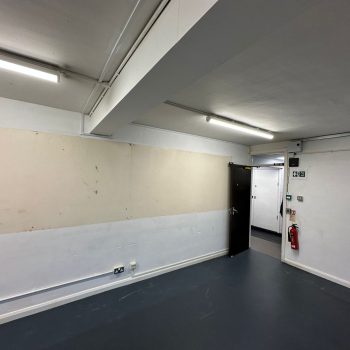
After
