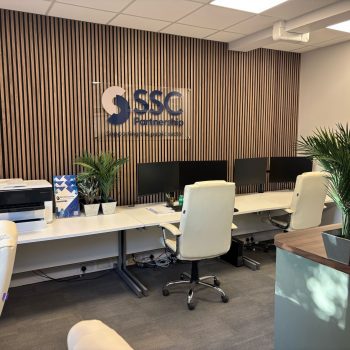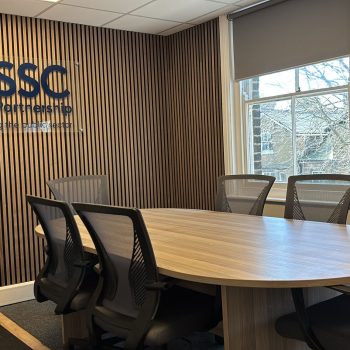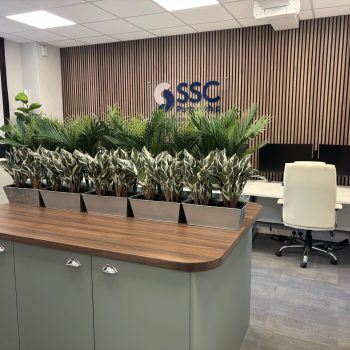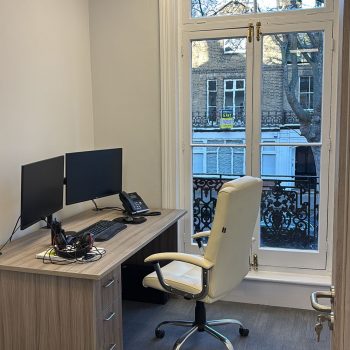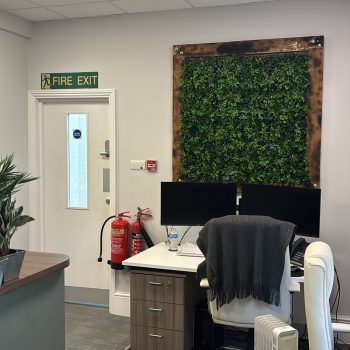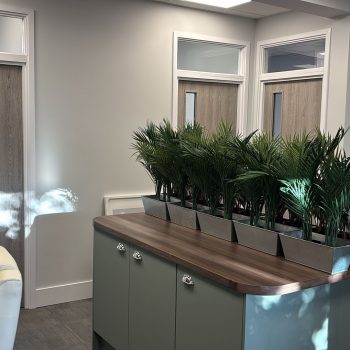Project Overview:
Our client sought a complete refurbishment of their office space to enhance functionality, aesthetics, and compliance with safety regulations. The project involved the installation of partition walls to create additional office spaces, aesthetic enhancements with timber cladding, and comprehensive painting and finishing works.
Project Scope:
The refurbishment project included the following key elements:
- Partition Walls: Installation of new partition walls to create four additional office spaces and a dedicated boardroom, optimizing the layout for improved privacy and workflow.
- Timber Cladding: Enhancing the main office space and boardroom with stylish timber cladding, adding warmth and a modern aesthetic to the environment.
- Fire Doors and Ironmongery: Installation of new fire-rated doors with high-quality ironmongery, ensuring compliance with safety standards and enhancing security.
- Painting and Finishing: Painting all walls, timberworks, and windows to provide a fresh and cohesive look throughout the office.
Challenges and Solutions:
- Efficient Space Utilization: The new partition walls were strategically positioned to maximize office space without compromising natural light and ventilation.
- Aesthetic Consistency: Timber cladding was carefully selected to complement the office’s existing interior while creating a sophisticated and professional ambiance.
- Safety Compliance: Fire doors were installed in line with regulatory requirements, ensuring staff safety while maintaining a seamless design.
- Minimal Disruption: Work was carried out in a phased approach to minimize disruption to the client’s operations, ensuring a smooth transition.
Project Outcome:
The office refurbishment successfully transformed the workspace into a functional, modern, and visually appealing environment. The new layout improved employee productivity and collaboration while meeting safety and compliance standards. The combination of partition walls, timber cladding, and high-quality finishes resulted in a sleek and professional office space.
Client Feedback:
The client expressed high satisfaction with the outcome, praising the efficiency of the refurbishment process and the quality of the finishes. The newly created office spaces and boardroom significantly enhanced their operational workflow and meeting capabilities.
Conclusion:
This office refurbishment project showcases our ability to deliver high-quality office transformations that meet client needs for aesthetics, functionality, and safety. Through careful planning and execution, we successfully created a space that is both practical and visually impressive, reinforcing the client’s corporate identity and work environment.
After
