Project Overview:
The office block, located in a major urban area, suffered a significant structural failure when its roof collapsed during a heavy storm. The collapse caused extensive water damage as rain poured into the building. Two entire floors were affected, with substantial damage to ceilings, walls, and office spaces, as well as electrical systems and HVAC units.
Initial Assessment and Damage Evaluation:
The first step was an emergency assessment by structural engineers and restoration specialists. The roof collapse compromised the integrity of the building, leading to:
- Water Damage: Extensive water pooling and seepage into the building caused ceiling tiles to fall, insulation to deteriorate, and walls to weaken.
- Structural Integrity: The roof’s collapse put additional strain on supporting beams and floors.
- Electrical & HVAC Systems: The water caused short circuits, damaged wiring, and ruined HVAC units, leading to ventilation and temperature control problems.
- Furniture & Equipment: Office furniture and electronics were destroyed or severely damaged by the rain.
Phase 1: Emergency Repairs and Safety Measures:
The building was immediately evacuated for safety purposes, and the following actions were taken:
- Securing the Building: Temporary tarping and bracing were installed to prevent further rain infiltration and to stabilize the building’s structure.
- Water Extraction and Drying: Industrial-grade dehumidifiers and air movers were deployed to dry out the affected areas, preventing mold growth and further deterioration.
- Inspection and Structural Stabilization: Engineers assessed the foundation and structural supports, ensuring the building was safe to continue work.
Phase 2: Interior Refurbishment:
The interior of the building, which was severely affected by rainwater, required comprehensive restoration:
- Ceiling and Wall Repairs: Water-damaged ceilings were removed, and new drywall was installed. Wall surfaces were repaired and repainted, ensuring that the building looked fresh and professional.
- Electrical and HVAC Systems: All electrical wiring was replaced, and any affected electrical panels were reinstalled. HVAC systems were cleaned, and new units were installed to restore functionality.
- Flooring: Water-damaged carpets and flooring were replaced with durable, water-resistant materials like vinyl, tiles, or hardwood.
- Office Spaces: Furniture was replaced or repaired, and additional measures, such as moisture-resistant office partitions, were added.
Phase 3: External Refurbishment:
While the primary focus was on the internal restoration, the exterior of the building was also refurbished to improve its resilience and aesthetic appeal:
- Facade Repair: Cracks and damage to the building’s facade were addressed, and any eroded exterior paint was refreshed to protect against further water damage.
- Landscaping: The surrounding landscape was cleared, and any drainage issues around the building’s exterior were corrected to prevent future flooding.
- Signage: New, branded signage was installed to give the building a fresh look and enhance its curb appeal.
Phase 4: Post-Renovation Inspection and Testing:
After all repairs were completed, a final inspection was conducted to ensure the building met all safety standards. Testing of electrical systems, plumbing, HVAC, and fire safety measures was carried out to guarantee the building’s operational readiness.
Challenges Faced:
Several challenges arose during the refurbishment process:
- Unforeseen Structural Damage: The full extent of the roof collapse led to unforeseen structural repairs that increased project costs and timelines.
- Material Availability: Some materials, particularly specialized roofing and insulation products, had longer lead times due to increased demand after similar weather events.
- Weather Delays: Ongoing rain and inclement weather slowed some phases of the exterior work.
Outcome and Benefits:
The refurbishment not only restored the office block to its original condition but also upgraded its resilience to future weather-related incidents. The newly renovated building boasts:
- Improved Structural Integrity: The reinforced roof and structural elements ensure long-term safety and stability.
- Energy Efficiency: New insulation and updated HVAC systems enhance energy efficiency and reduce operating costs.
- Modernized Office Spaces: The office environments are more comfortable and visually appealing, attracting new tenants and improving employee satisfaction.
- Branding: A refreshed exterior and updated signage elevate the building’s marketability and appeal.
Conclusion:
The restoration of the office block after the roof collapse and rain damage was a comprehensive and successful project that involved extensive repairs, modern upgrades, and proactive measures to ensure future resilience. The building now stands as a testament to effective disaster response and renovation, providing a safe, attractive, and functional space for tenants.
Before
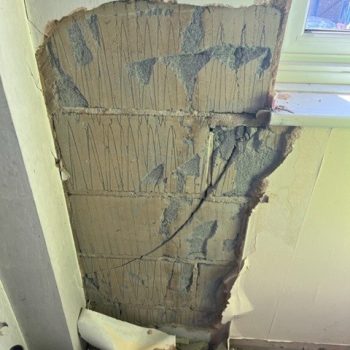
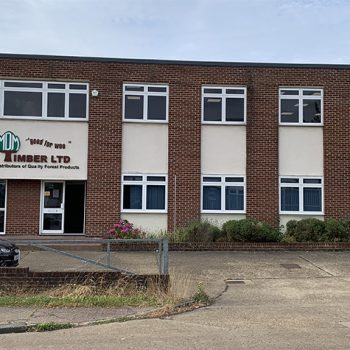
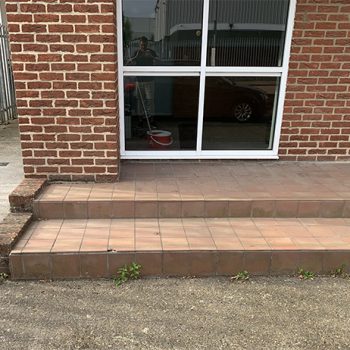
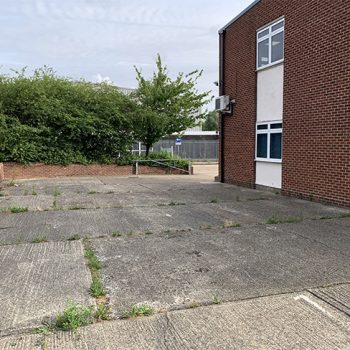
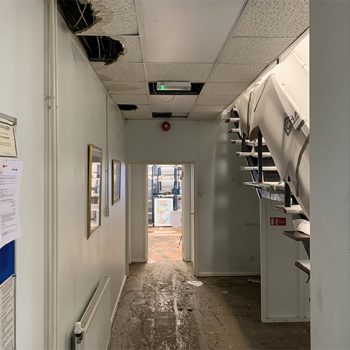
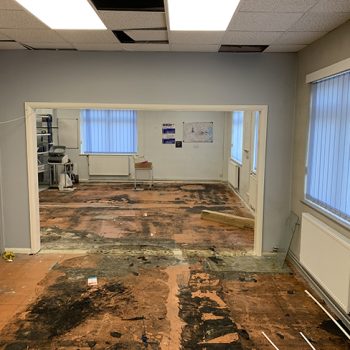
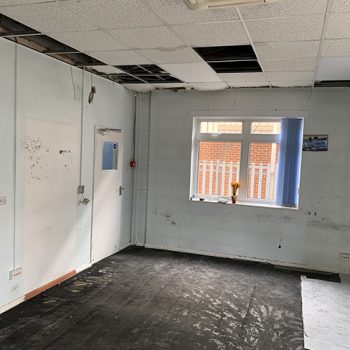
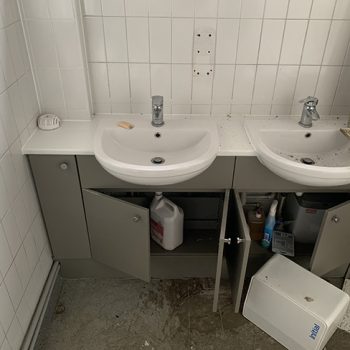
After
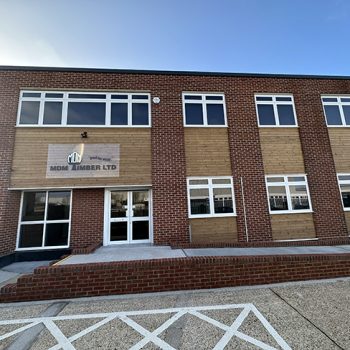
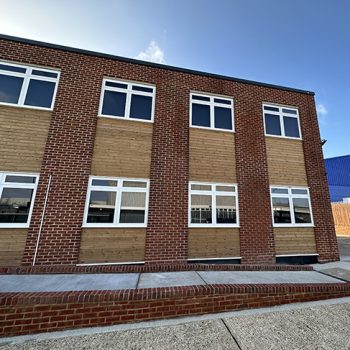
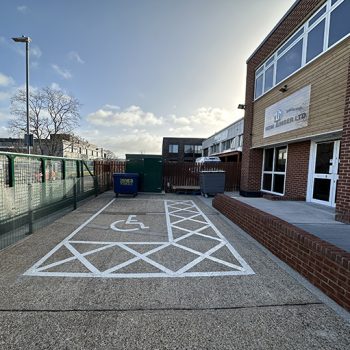
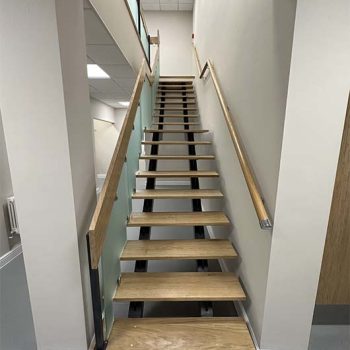
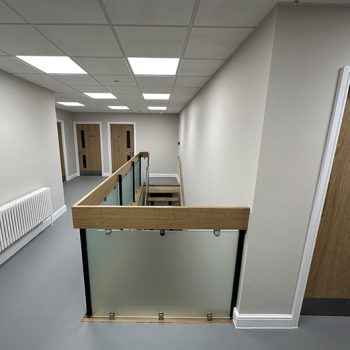
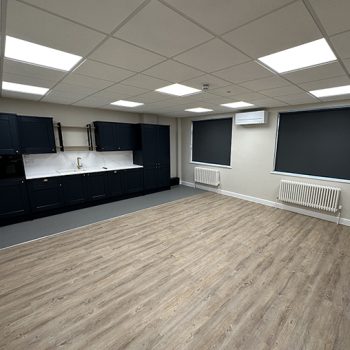

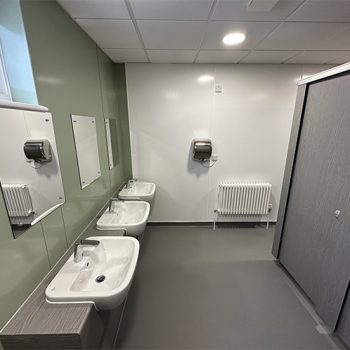


What our Client said…
“Clark’s have recently delivered a complete internal & external refurbishment of our office building after extensive flood damage. We, were very impressed with the excellent quality of work, the onsite contractors, the communication and most importantly, they went above and beyond to assist ourselves with all the additions and changes we requested throughout the process, delivering an on-time, high quality piece of work.
Thanks to Steve Clark & his team, we now have a premises all our staff are very proud to work in.”




