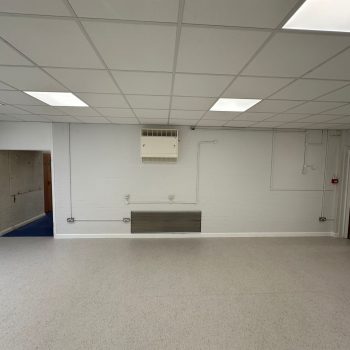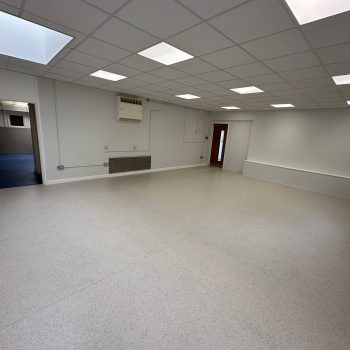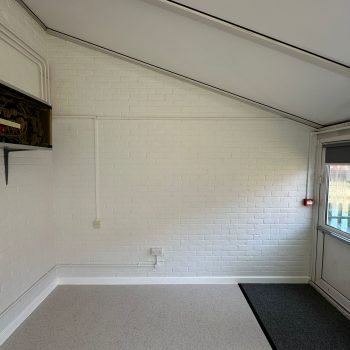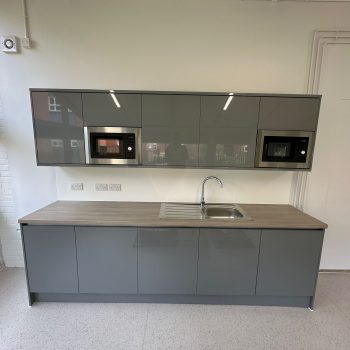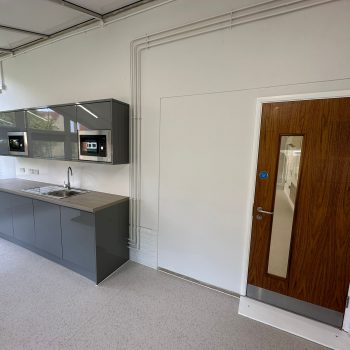Project Overview:
A primary school aimed to repurpose an underutilized library space into a modern, functional staff room equipped with a new kitchen. The goal was to create a comfortable and inviting area for teachers and administrative staff while ensuring the space was efficiently utilized.
Objectives:
- Transform the outdated library into a relaxing and functional staff area.
- Install a fully equipped kitchen for staff convenience.
- Ensure the design aligns with school safety regulations.
- Maximize available space with smart furniture and layout solutions.
Challenges:
- Outdated infrastructure requiring electrical and plumbing upgrades.
- Limited budget constraints requiring cost-effective solutions.
- Maintaining school operations during the renovation process.
Project Implementation:
- Initial Assessment & Planning:
- Conducted a site survey to assess structural integrity, electrical, and plumbing systems.
- Engaged key school staff and administration, to gather input on needs and preferences.
- Developed a detailed design plan, ensuring compliance with local building regulations.
- Demolition & Structural Modifications:
- Removed old furniture, flooring, and outdated fixtures.
- Reinforced walls and installed additional insulation for soundproofing.
- Installation of Kitchen Facilities:
- Installed new plumbing lines for sinks and water supply.
- Added electrical outlets and upgraded wiring to accommodate kitchen appliances.
- Installed cabinets, countertops, a refrigerator, microwave, and coffee-making facilities.
- Interior Design & Furnishing:
- Chose ergonomic furniture, including tables, chairs, and lounge seating.
- Installed new flooring, modern lighting, and fresh wall paint to enhance aesthetics.
- Integrated storage solutions to keep the area organized and clutter-free.
- Final Touches & Handover:
- Conducted quality checks and safety inspections.
- Provided staff training on using new kitchen appliances safely.
- Officially handed over the space for staff use.
Outcome & Impact:
- The staff now enjoys a comfortable, well-equipped space to unwind and collaborate.
- The addition of a kitchen has improved convenience, allowing staff to prepare meals and beverages.
- The modernized space enhances staff morale and contributes to a positive school environment.
Conclusion:
The refurbishment successfully transformed an outdated library into a contemporary, multi-functional staff room. By carefully planning the renovation, addressing challenges effectively, and incorporating staff feedback, the project delivered a high-value space within budget constraints. This case study highlights the importance of strategic refurbishments in improving school facilities and overall staff well-being.
Before
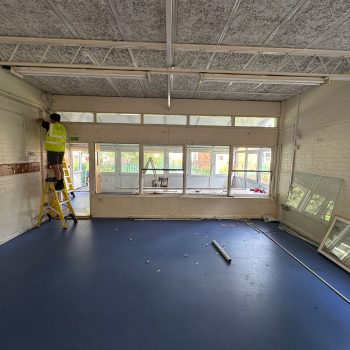

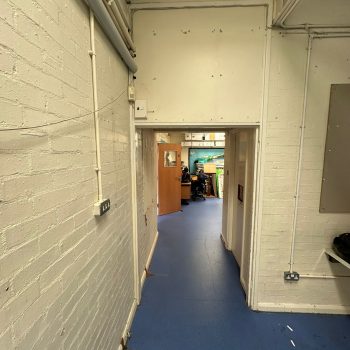
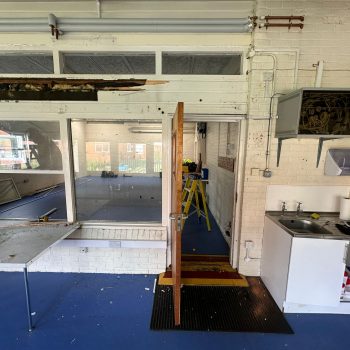
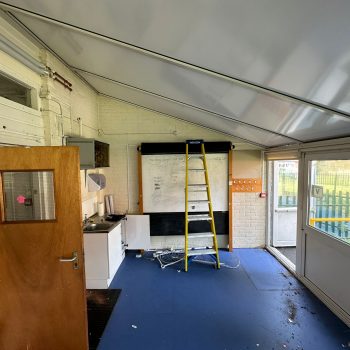
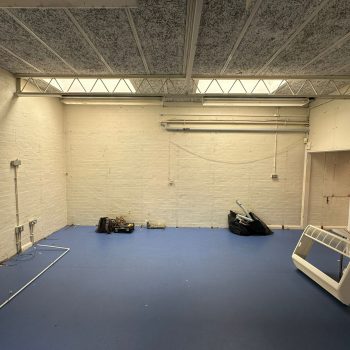
After
