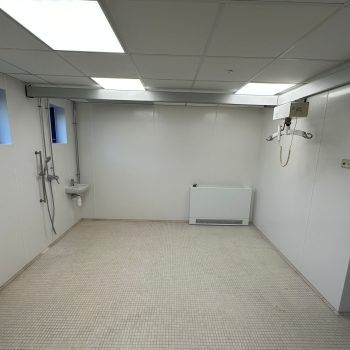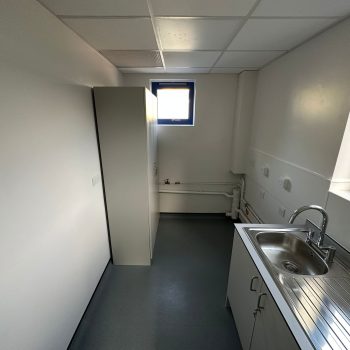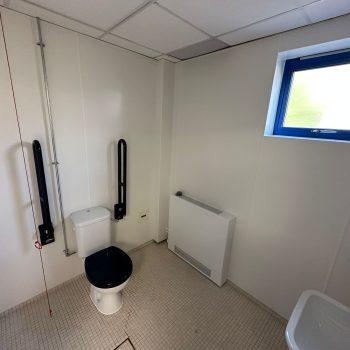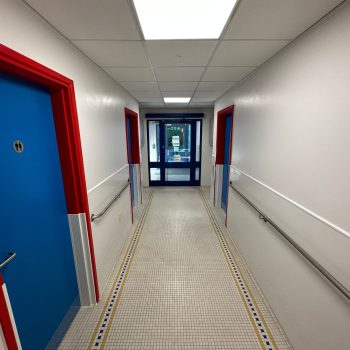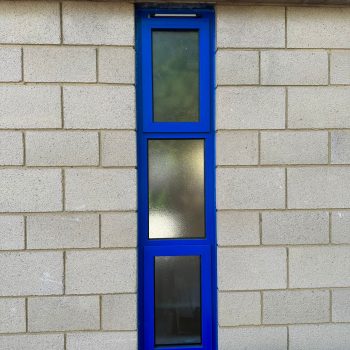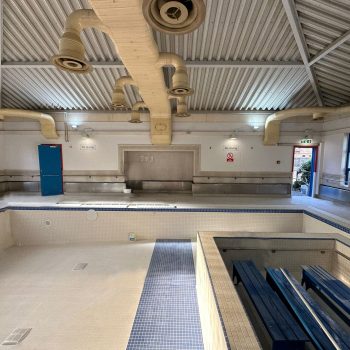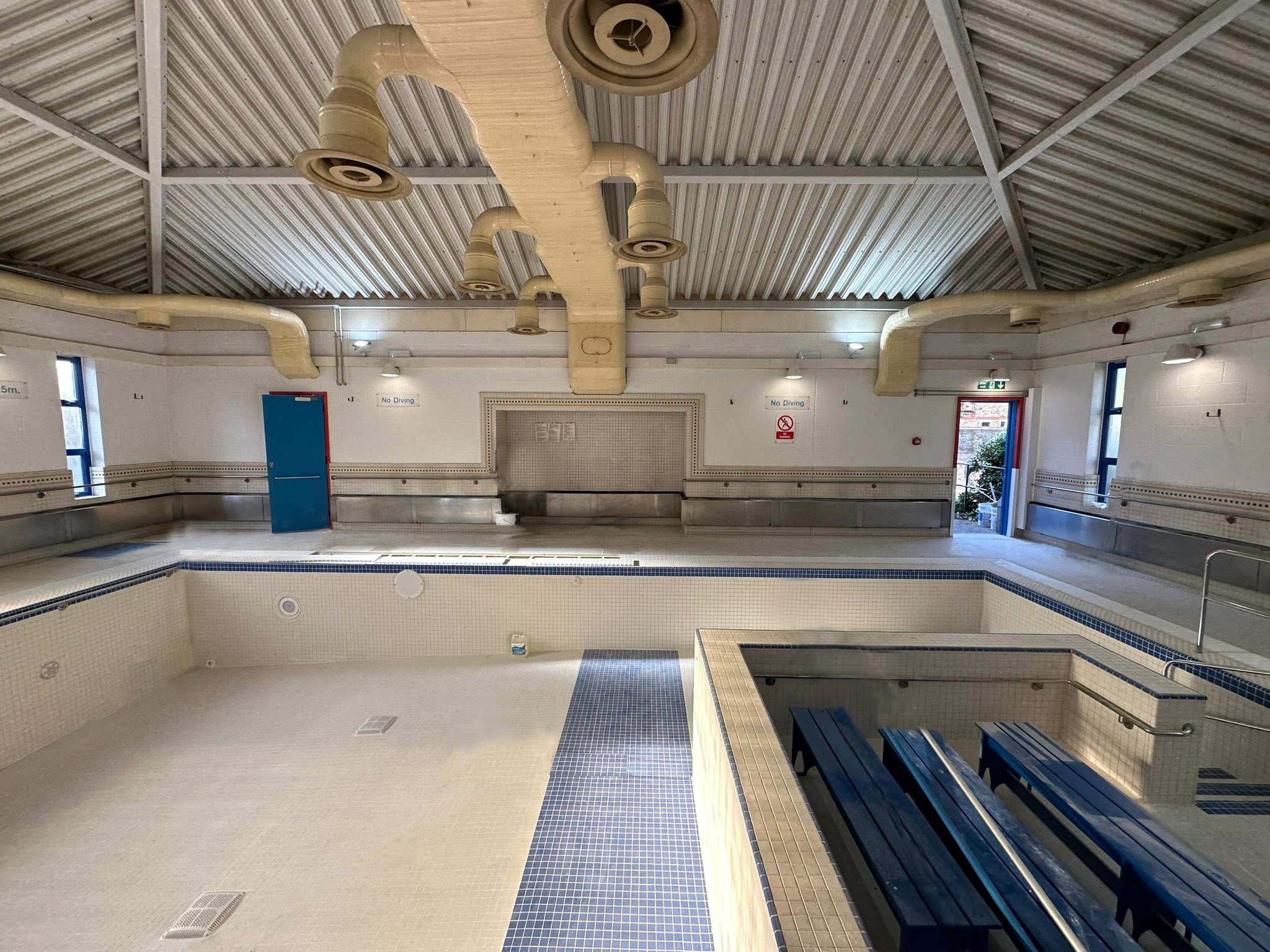Project Overview:
The school swimming pool changing rooms required a significant refurbishment to meet updated health and safety standards, improve functionality, and enhance the overall user experience. The project involved the installation of Whiterock cladding on the walls, replacement of sanitary ware, installation of new fire doors, ceiling grid, waterproof furniture, and cleaning of the existing tiled flooring.
Objectives:
- Improve Hygiene Standards: Installing Whiterock cladding, which is durable, waterproof, and easy to clean, will enhance hygiene within the changing rooms.
- Enhance Safety and Accessibility: Installing new fire doors, updated sanitary ware, and waterproof furniture will ensure safety and provide accessible features for users of all ages and abilities.
- Aesthetic Upgrades: The cleaning of the existing tiled flooring and installation of new fixtures will modernize the space and improve the overall environment.
Key Areas of Refurbishment:
1. Wall Cladding (Whiterock Installation):
- Rationale: The original wall surfaces were outdated and difficult to clean, increasing maintenance costs and reducing hygiene standards.
- Solution: Whiterock cladding was chosen for its durability, moisture resistance, and ease of cleaning. It’s also ideal for high-traffic areas like changing rooms.
- Implementation: The existing wall surfaces were prepared, and the Whiterock cladding was cut and installed to fit the room’s dimensions. All seams were sealed to prevent water ingress and ensure a smooth surface.
- Outcome: The new cladding provides a sleek, modern look while improving cleanliness and maintenance.
2. Sanitary Ware Replacement:
- Rationale: The existing toilets, sinks, and showers were outdated and no longer met the standards for cleanliness, efficiency, and user comfort.
- Solution: The sanitary ware was replaced with modern, durable, and water-efficient models, including wall-mounted toilets, sensor-operated taps, and high-efficiency showerheads.
- Implementation: Old fixtures were carefully removed, and the plumbing system was updated where necessary to accommodate the new sanitary ware. New fixtures were installed with attention to accessibility, including ADA-compliant sinks and showers.
- Outcome: The new sanitary ware not only improved hygiene but also contributed to water conservation efforts.
3. Fire Doors Installation:
- Rationale: The existing doors did not meet current fire safety standards, posing a potential risk to the building’s occupants.
- Solution: New fire doors were installed to comply with safety regulations, ensuring that they are fully functional in the event of an emergency.
- Implementation: Fire doors with appropriate fire resistance ratings were installed in all required entry and exit points. Door frames were adjusted to ensure a tight seal for fire safety.
- Outcome: The school is now compliant with fire safety regulations, ensuring the safety of students and staff.
4. Ceiling Grid Installation:
- Rationale: The existing ceiling was aged, damaged, and inefficient, with tiles that were difficult to maintain.
- Solution: A new suspended ceiling grid was installed to improve the appearance and functionality of the changing rooms. This system allows for easy access to the building’s utilities, such as lighting and ventilation.
- Implementation: The old ceiling tiles were removed, and a new grid system was installed. The new tiles are lightweight, moisture-resistant, and easy to maintain.
- Outcome: The new ceiling grid improved the overall aesthetics of the space and provided better access for maintenance.
5. Waterproof Furniture Installation:
- Rationale: The existing furniture was not suitable for the damp, high-moisture environment of the changing rooms, leading to wear and tear.
- Solution: Waterproof, mold-resistant furniture was installed, including benches, lockers, and changing cubicles.
- Implementation: New waterproof furniture was sourced and installed with proper anchoring to ensure stability. The furniture was chosen for its durability, functionality, and design.
- Outcome: The waterproof furniture enhances the overall appearance of the changing rooms while improving user comfort and longevity.
6. Cleaning of Existing Tiled Flooring:
- Rationale: The existing tiled flooring was dirty, worn, and lacked shine, diminishing the overall cleanliness and aesthetic appeal of the changing rooms.
- Solution: A deep cleaning and restoration of the tiled flooring was carried out to remove stains, grime, and any build-up from years of use.
- Implementation: The floors were thoroughly cleaned using commercial-grade cleaning products and machinery. Grout was re-sealed where necessary, and the floor was buffed to restore its shine.
- Outcome: The flooring now looks fresh, clean, and well-maintained, contributing to a positive user experience.
Challenges:
- Waterproofing and Durability: Ensuring that all materials used, from cladding to furniture, were resistant to water and humidity was crucial in a swimming pool environment.
- Disruption Minimization: The refurbishment had to be completed with minimal disruption to school activities, requiring careful planning of work hours and task sequencing.
- Compliance with Regulations: Ensuring that all elements met the necessary fire safety and accessibility regulations required detailed coordination with building inspectors and compliance experts.
Conclusion:
The refurbishment of the school swimming pool changing rooms successfully met all objectives, enhancing hygiene, safety, and functionality. The project was completed on time and within budget, improving the overall experience for students, staff, and visitors. The introduction of Whiterock cladding, new sanitary ware, fire doors, waterproof furniture, and modernized ceilings has transformed the space into a safer, cleaner, and more attractive environment.
Before
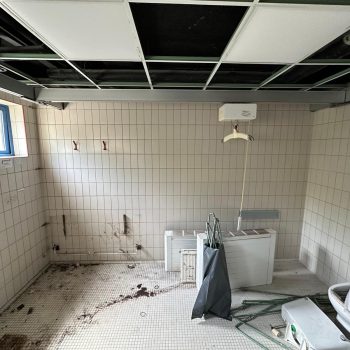
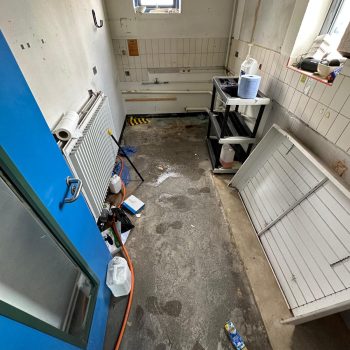
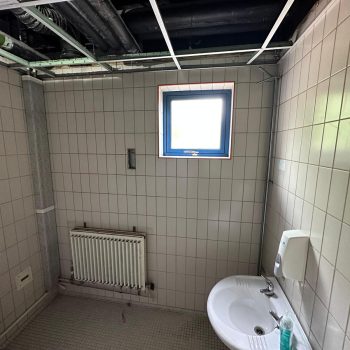
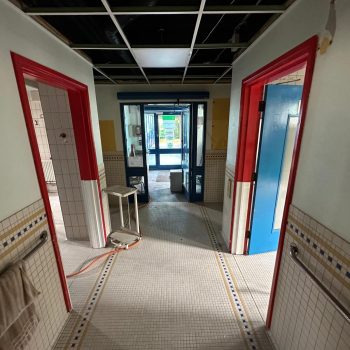
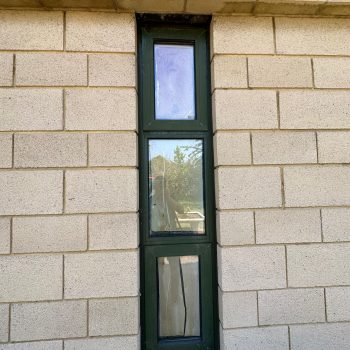
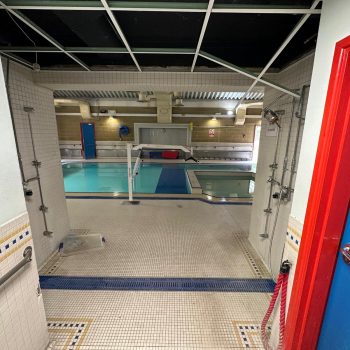
After
