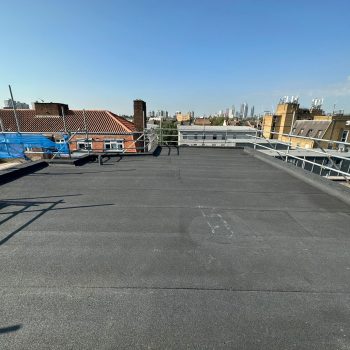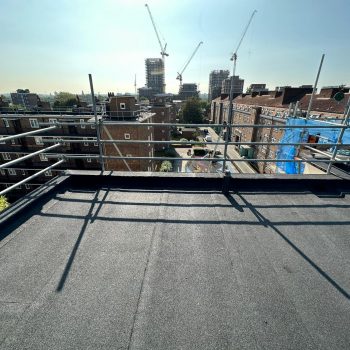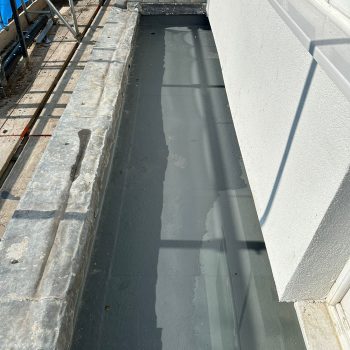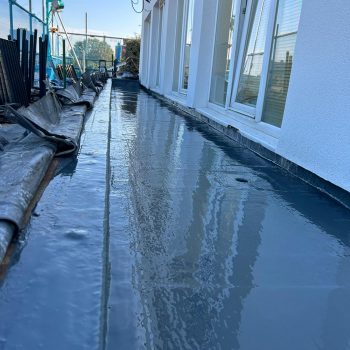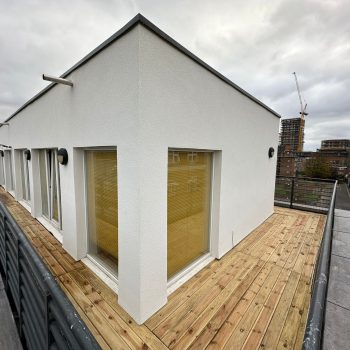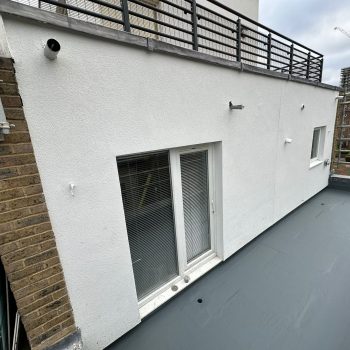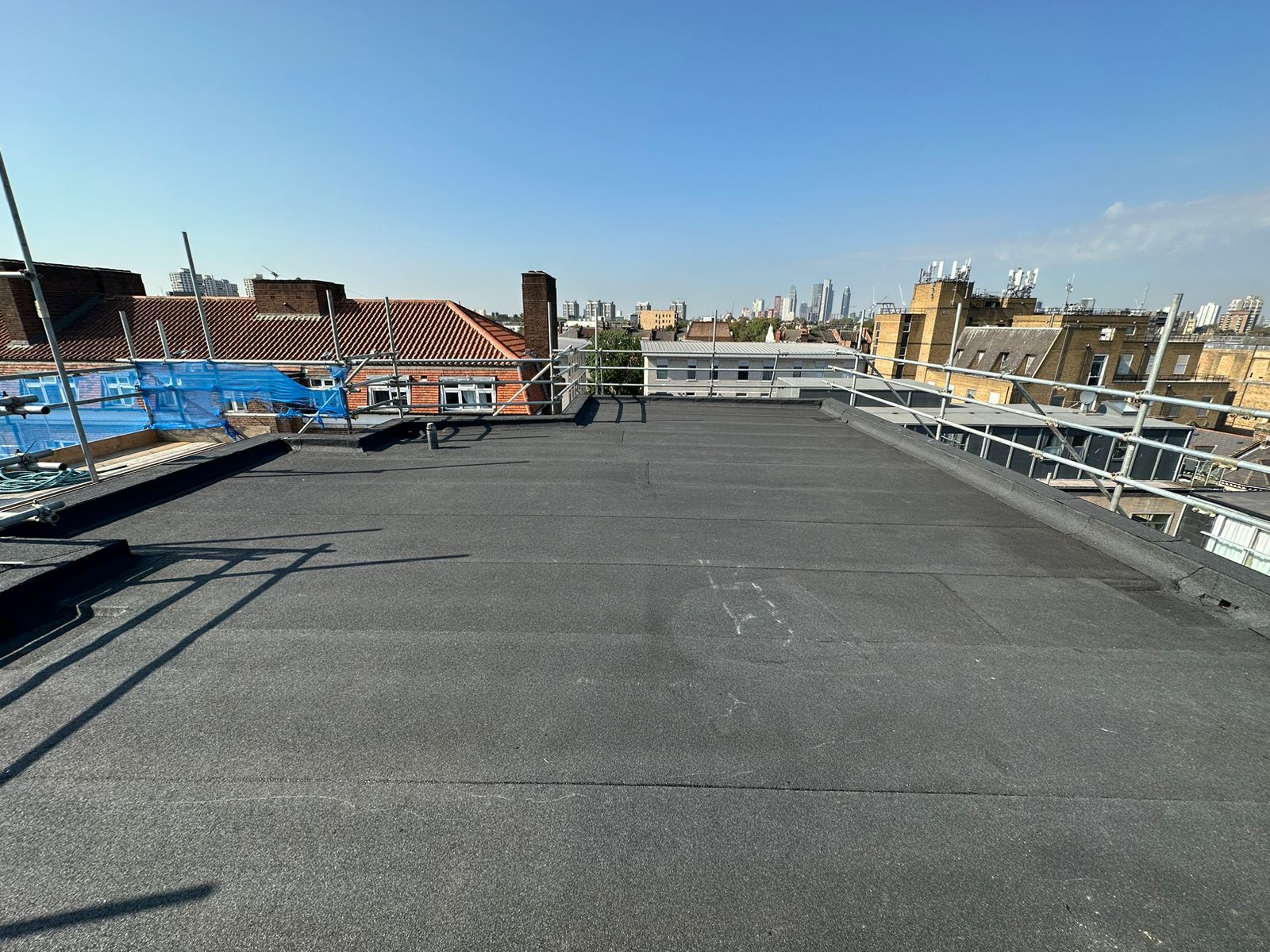Project Overview:
A multi-faceted building refurbishment project was undertaken to improve the structural integrity and aesthetic appeal of a residential property. The project involved the installation of scaffolding around the building, re-rendering of external walls, the installation of a felt roofing system on the main roof, the application of a liquid coating to three balcony surfaces, and the installation of decking on one large balcony.
Scope of Work:
- Scaffolding Installation:
- Full perimeter scaffolding was erected to provide safe access to all work areas.
- Compliance with health and safety regulations ensured stability and security.
- Temporary debris netting was added to protect materials from falling away from the construction site.
- Wall Re-Rendering:
- Existing render was carefully assessed.
- A new high-quality render system was applied to enhance durability and weather resistance.
- Aesthetic finishes were chosen to match the existing architectural style.
- Felt Roof System Installation:
- The existing roofing material was removed and inspected for structural issues.
- A multi-layer felt roofing system was installed to provide a long-lasting, waterproof solution.
- Flashing and drainage enhancements were incorporated to prevent water ingress.
- Balcony Surface Liquid Coating:
- Three balconies were identified for waterproofing treatment.
- The surfaces were cleaned and prepared to ensure adhesion.
- A high-performance liquid waterproofing system was applied for seamless protection.
- Large Balcony Decking Installation:
- A durable timber decking system was selected.
- Structural assessment ensured proper weight distribution and support.
- The decking was installed with precision to provide an aesthetically pleasing and functional outdoor space.
Challenges & Solutions:
- Adverse Weather Conditions: Temporary weatherproof covers and fast-drying materials were used to mitigate delays.
- Structural Integrity Concerns: Additional reinforcements and repairs were undertaken where necessary.
- Logistics & Site Constraints: Careful planning ensured minimal disruption to residents and efficient material handling.
Project Outcome:
The refurbishment was successfully completed within the projected timeline and budget. The building’s exterior was significantly improved, ensuring enhanced durability, waterproofing, and aesthetic appeal. The client was satisfied with the upgraded functionality and appearance of the property.
Conclusion:
This project showcases the importance of strategic planning, quality materials, and skilled execution in building refurbishment. The combination of scaffolding, re-rendering, felt roofing, liquid balcony coating, and decking installation resulted in a comprehensive upgrade that improved both structural integrity and visual appeal.
Before
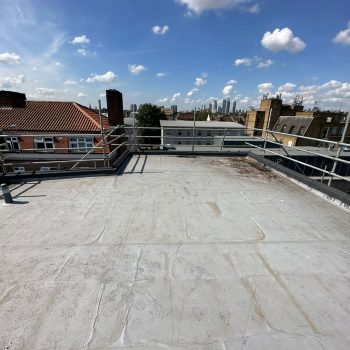
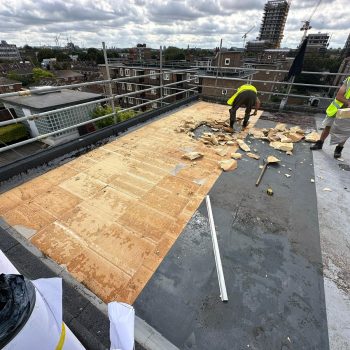
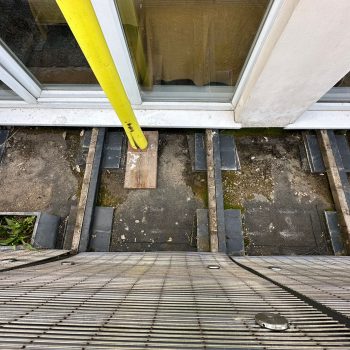
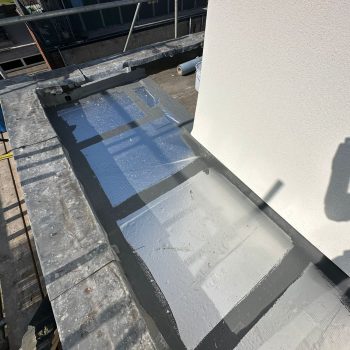
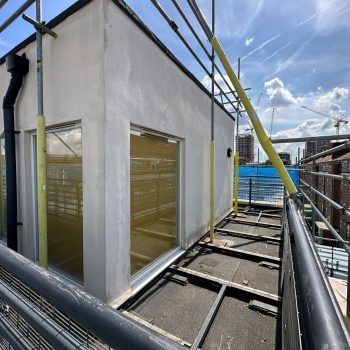
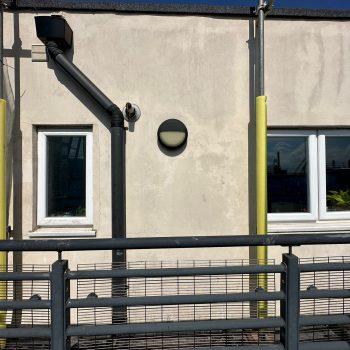
After
