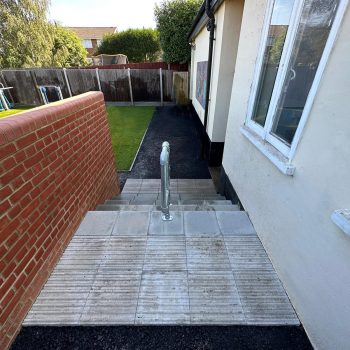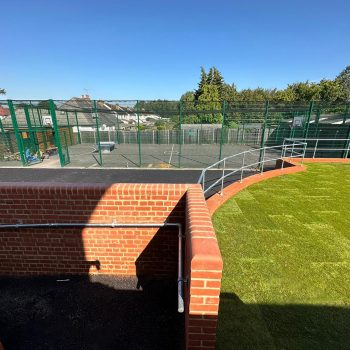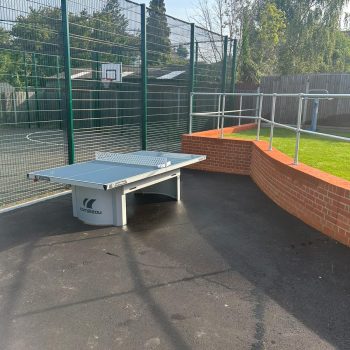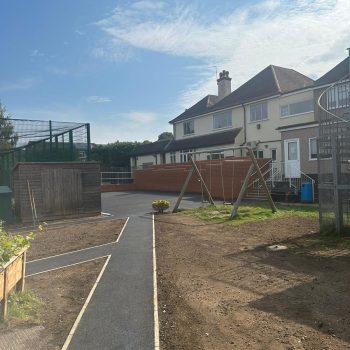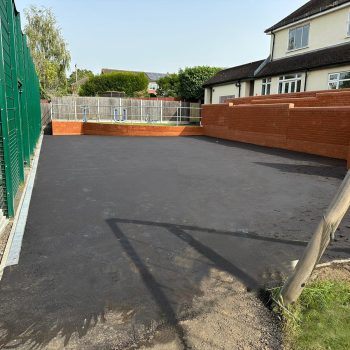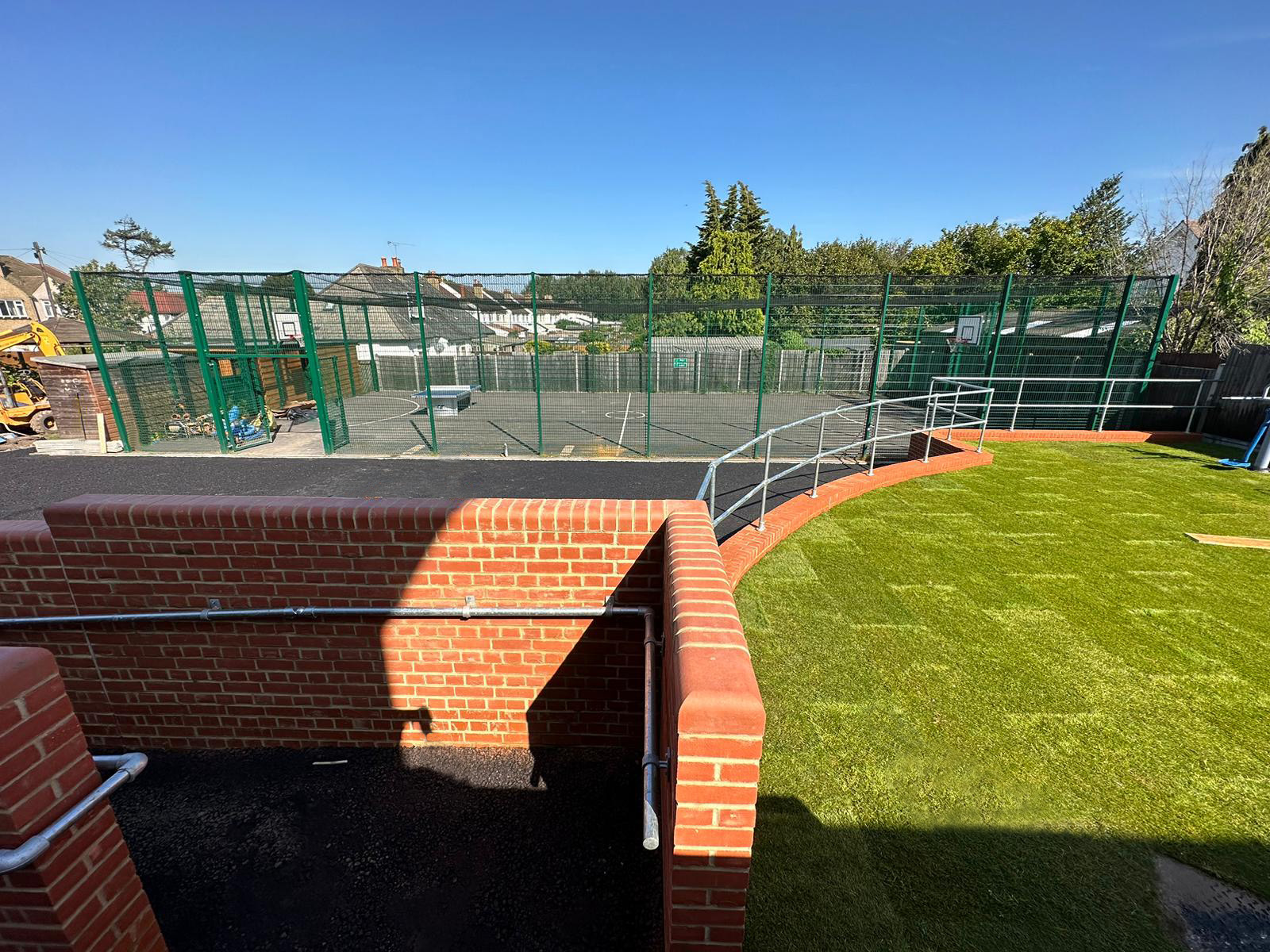Project Overview:
The project involved significant groundwork for a school, including excavating and removing a large amount of soil to create a new playground area. The scope also included the installation of a new brickwork wall ramp to ensure disability access, along with the creation of a grassed area that featured integrated exercise equipment.
Objectives:
- Create a New Playground Area: Transform a section of the school’s outdoor space into a modern playground for the students.
- Disability Access Ramp: Install a ramp to ensure the area is accessible to students with disabilities.
- Exercise Equipment: Integrate exercise equipment into the ground to encourage physical activity in an outdoor setting.
- Improved Landscape: Enhance the overall landscape with a grassy area that blends seamlessly with the new features.
Project Scope:
-
Site Preparation & Ground Excavation:
A significant amount of ground was excavated and removed to level the area and create the required surface for the playground. This process involved careful planning to avoid disrupting existing structures or underground utilities. -
Construction of Brickwork Ramp for Disability Access:
A new brickwork ramp was designed and constructed to meet accessibility standards, ensuring that all students could navigate the space safely. The ramp was strategically placed to connect the playground area with the school building. -
Installation of Exercise Equipment:
The team installed outdoor fitness equipment that was integrated into the ground, including items like balance beams, parallel bars, and pull-up bars. This equipment was chosen for its durability and suitability for children. -
Grassy Area:
A new grass area was seeded, providing a soft and natural surface for outdoor activities. This area was designed to blend with the rest of the playground and offer a calming green space.
Challenges:
-
Ground Conditions:
The existing ground conditions presented challenges in terms of drainage and leveling. The project required a thorough assessment to ensure proper drainage was maintained, preventing water accumulation that could damage the new playground area. -
Access and Logistics:
Access to the site was limited, especially with the installation of the brickwork ramp and large equipment. The project team had to plan for the delivery and handling of materials without causing disruptions to the school’s ongoing operations. -
Safety Standards:
Ensuring that the exercise equipment was safely embedded into the ground required precise measurements and installation to meet safety regulations.
Solutions:
-
Effective Drainage Design:
A well-planned drainage system was implemented to redirect water runoff and prevent pooling. The ground was also graded to ensure proper slope for effective water drainage. -
Flexible Construction Schedule:
The project was broken into phases to minimize disruption to the school. Construction teams worked around school hours to ensure work was completed in a timely manner without causing inconvenience.
Outcome:
The new playground area significantly enhanced the school’s outdoor facilities. The disability access ramp ensured that students of all abilities could enjoy the playground, while the integrated exercise equipment provided a fun and engaging way for students to stay active. The grassy area added a touch of nature, creating a relaxing environment for both recreation and relaxation.
Conclusion:
This project successfully transformed an underutilized outdoor area into a dynamic and inclusive space for students. The new playground, disability access ramp, exercise equipment, and grassy area have all contributed to a positive change in the school’s outdoor environment, fostering physical activity and providing a safe, accessible space for all students.
Before
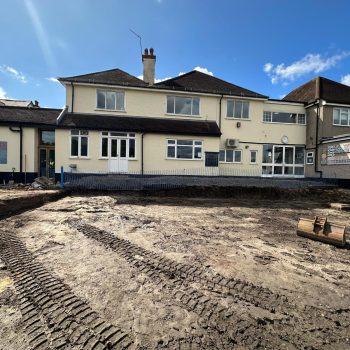
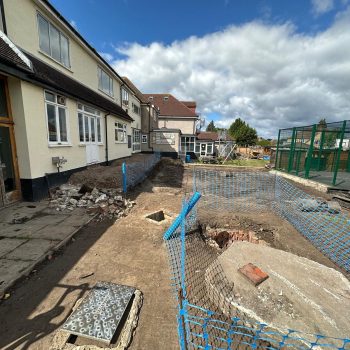

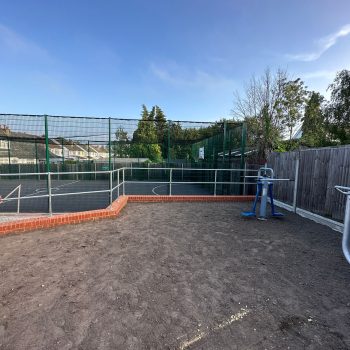

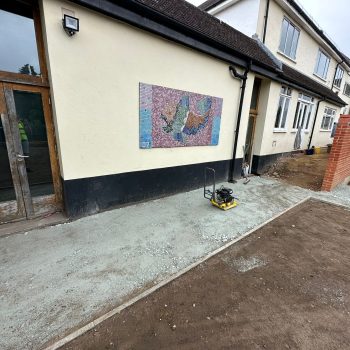
After
